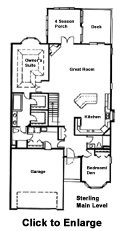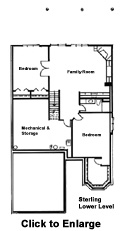|
The Sterling provides an exquisite combination of seclusion, convenience and distinctive architecture. Designed to fit the way you live, our premier model features a spacious floor plan with two bedrooms and two baths. This exceptional home with 10-foot ceilings comes complete with a gourmet kitchen and upgraded appliances. The greatroom opens to a private deck and 4-season porch. Retreat to the large owner's suite and bath which boasts a whirlpool tub, double vanity and 2 walk-in closets.
|


|

